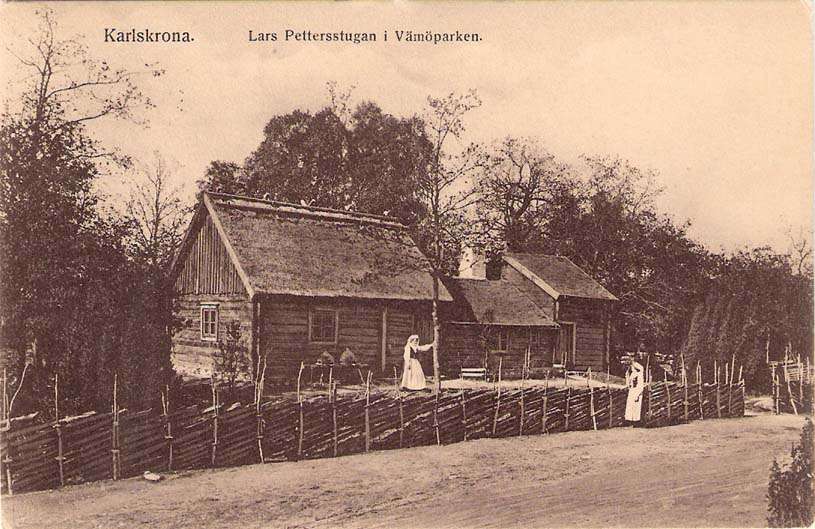
It may have looked something like this. The low central part is the actual dwelling, a single room open to the rafters. No windows nor chimney at that time; a hole in the roof served both purposes. Other buildings could have a couple of small holes in the wall to let in some light. The two-storey buildings at either end are unheated, mostly used for storage but perhaps also used as temporary bedrooms in the Summer, for a little more privacy. All built of untreated wood, weathered to a silver grey. The roof coverings could be thatch, sod, or layers of birch bark held in place by trunks of fairly young trees placed side by side.
A separate storage house may have looked like
this (depicted with a sod roof) or
this (with roof of birch bark & tree trunks). It would've served a dual use of storage and summer bedroom, like the others.
Stable and swine house would've been built of similar materials, but these types of buildings didn't last very long as the damp and excrement from the animals caused them to start rotting within decades so few exist that are even 200 years old, let alone 400! A single farm could have a number of small hay barns, placed by the meadows where hay was harvested. In winter, hay was transported from the barns to the farm (more easily done when the ground was frozen. Here's a pic of a
hay barn.
In Swedish log houses, the logs were hewn for a tight fit and each log was placed on a strip of moss to seal any gaps. Other buildings like barns, stables, etc, were often made from round logs, as they ought to be well ventilated. As far as I know, chinking and daubing weren't used at all.